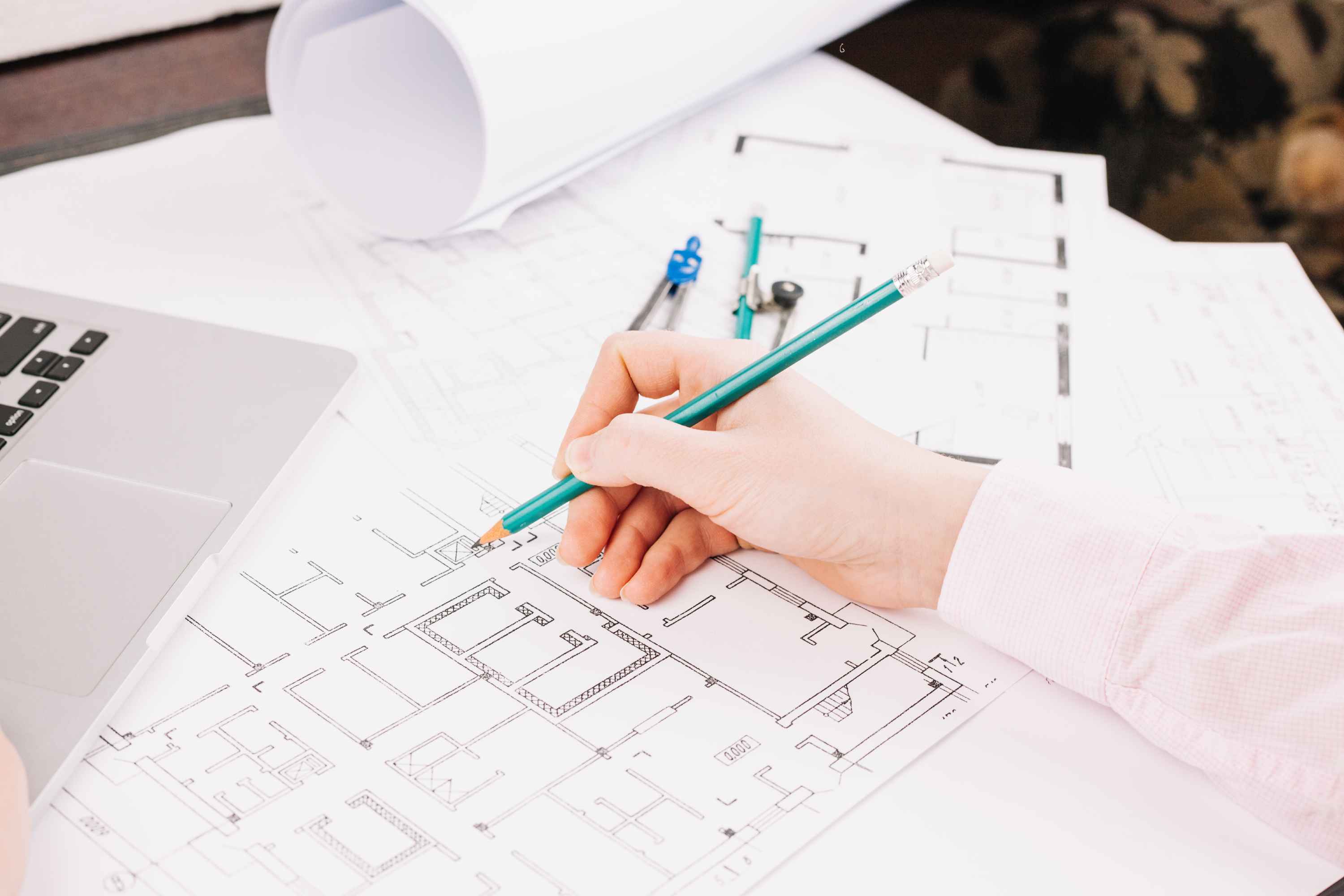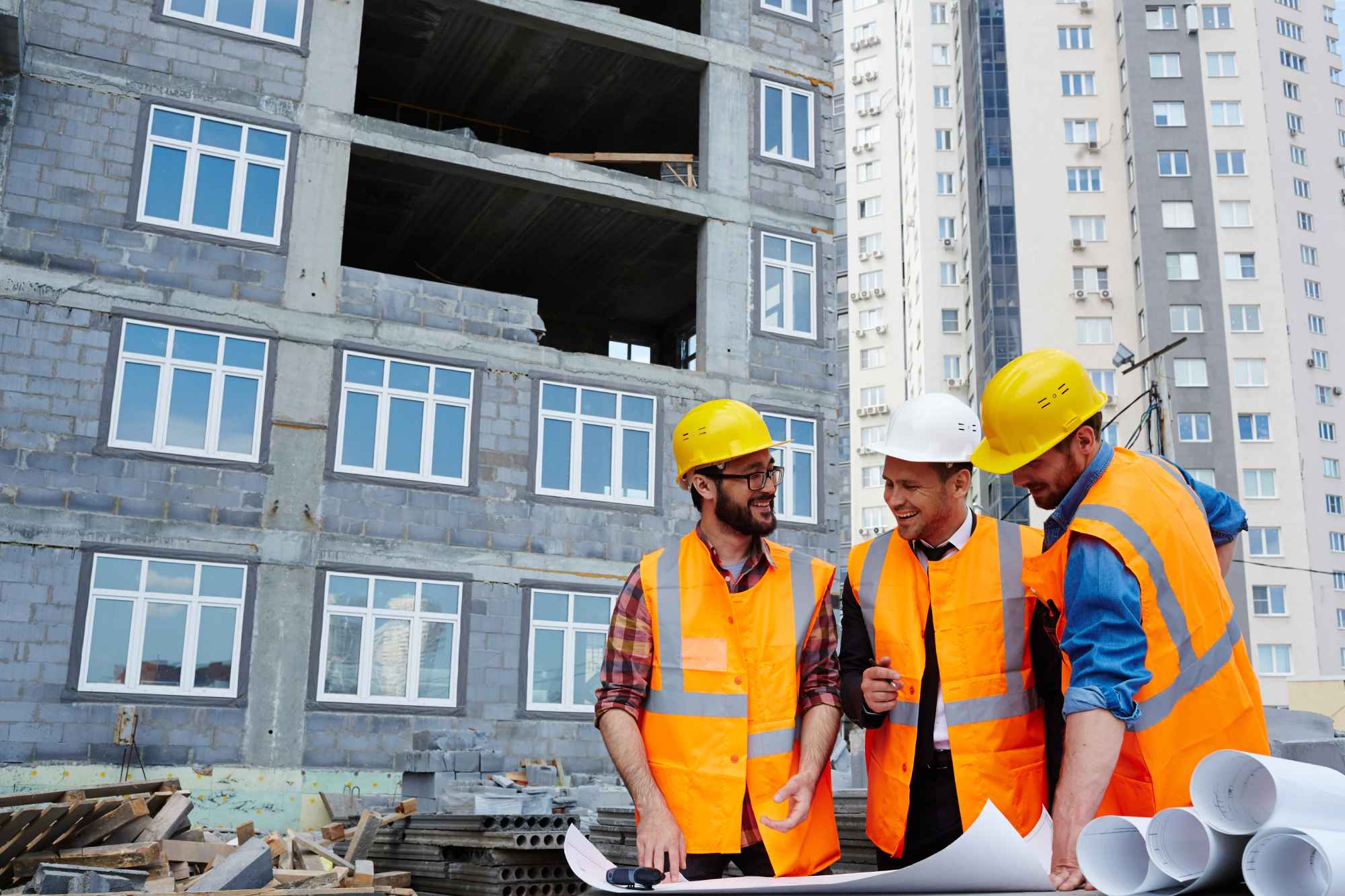
Project evaluation involves a comprehensive assessment of various aspects related to a proposed project. It typically begins with identifying the project's objectives and defining the scope of work. This initial step is crucial as it sets the foundation for subsequent evaluations. Stakeholder consultations often follow to gather insights and align expectations.
Financial feasibility is a significant component of project evaluation, encompassing cost estimates, funding requirements, and potential returns on investment. Detailed financial models may be constructed to simulate different scenarios and assess the project's financial viability over its lifecycle. This analysis helps stakeholders make informed decisions about proceeding with the project.
Risk assessment is another critical aspect of project evaluation. It involves identifying potential risks, such as financial, operational, regulatory, or environmental risks, and evaluating their likelihood and impact. Mitigation strategies are then developed to manage these risks effectively, ensuring the project's resilience and sustainability.

Town planning involves the systematic process of organizing and shaping the physical, social, and economic development of urban areas. It aims to ensure sustainable growth, efficient land use, and improved quality of life for residents.
Town planning begins with urban design, which focuses on creating functional and aesthetically pleasing urban spaces. This includes designing streets, public spaces, parks, and infrastructure to enhance livability and accessibility.
One of the key aspects of town planning is zoning, where different areas within a city or town are designated for specific uses such as residential, commercial, industrial, recreational, or mixed-use. Zoning regulations help prevent conflicts between incompatible land uses and promote efficient land use.
Town planners assess current and future infrastructure needs, including transportation networks (roads, public transit), utilities (water supply, sewage, electricity), and public services (schools, healthcare facilities). Planning ensures that infrastructure supports population growth and economic development.

Subdivision is governed by local planning laws, regulations, and zoning ordinances. Developers must comply with these legal requirements, which vary by jurisdiction, to obtain approval for subdivision
Before subdivision begins, a feasibility study is conducted to assess the practicality and potential profitability of dividing the land. Factors such as market demand, infrastructure availability, environmental impact, and regulatory constraints are evaluated.
A licensed surveyor conducts detailed surveys of the land to determine boundaries, topography, and existing infrastructure. This information is used to create subdivision plans that outline lot sizes, road layouts, easements, and public amenities.
Subdivision plans include the design of streets, sidewalks, utilities (water, sewer, electricity), drainage systems, and other necessary infrastructure. Developers must ensure that infrastructure meets local standards and can support the needs of future residents.

Architecture design begins with conceptualization, where architects collaborate with clients to understand their requirements, aspirations, and functional needs for the project. This phase involves brainstorming ideas, sketching initial designs, and exploring various architectural styles and concepts.
Before creating detailed designs, architects conduct site analysis to assess environmental factors, topography, climate conditions, and surrounding context. Understanding these site-specific elements helps architects optimize building orientation, layout, and material selection to maximize natural light, ventilation, and energy efficiency.
Based on the initial concept and site analysis, architects proceed to develop detailed architectural drawings and plans. This phase includes refining spatial arrangements, circulation patterns, and building systems integration. Architects collaborate closely with structural engineers, interior designers, and other specialists to ensure technical feasibility and compliance with building codes and regulations.
Architecture design emphasizes aesthetic appeal, balancing form, proportion, scale, and materiality to create visually harmonious and inspiring spaces. Architects explore innovative design solutions while respecting cultural context, historical significance, and client preferences to achieve a unique architectural expression.

This initial stage involves planning and preparation. It includes obtaining permits, conducting site surveys, preparing the site (clearing, grading), and establishing temporary facilities such as construction offices and access roads. Contractors and subcontractors are selected during this phase, and contracts are negotiated.
Detailed construction plans and schedules are developed based on architectural drawings and engineering designs. This phase includes determining construction methods, sequencing tasks, establishing timelines, and allocating resources (materials, equipment, labor). Safety plans and quality assurance procedures are also outlined to ensure compliance with regulatory standards and project specifications.
Once planning is complete and permits are secured, construction begins with site mobilization. This involves setting up temporary utilities, erecting safety barriers, installing site offices, and organizing logistics for materials delivery and storage. Clear communication channels and site-specific safety protocols are established to maintain a safe and efficient working environment.
The core of construction involves executing the building plan. This includes foundation work, structural framing (walls, floors, roofs), installation of mechanical, electrical, plumbing systems (MEP), and interior finishes (flooring, ceilings, walls). Skilled trades such as carpenters, electricians, plumbers, and HVAC technicians work collaboratively under the supervision of project managers to ensure construction progresses according to schedule and quality standards.

Before conducting the final inspection, project managers and construction supervisors review the project against approved plans, specifications, and regulatory requirements. They compile documentation, including completion certificates, compliance reports, and operation manuals for building systems.
A thorough inspection is conducted to assess the completed construction work. This includes examining structural integrity, MEP (mechanical, electrical, plumbing) systems functionality, fire safety measures, accessibility features, and overall compliance with building codes and industry standards.
Quality control measures are implemented during the final inspection to identify any defects, deficiencies, or incomplete work. Inspectors verify that all construction work meets design specifications, achieves acceptable workmanship standards, and addresses any outstanding issues from previous inspections or punch lists.
Safety inspections ensure that the building meets occupational health and safety regulations. This includes verifying the installation of safety features such as fire exits, emergency lighting, alarm systems, and compliance with local building codes related to safety and accessibility.